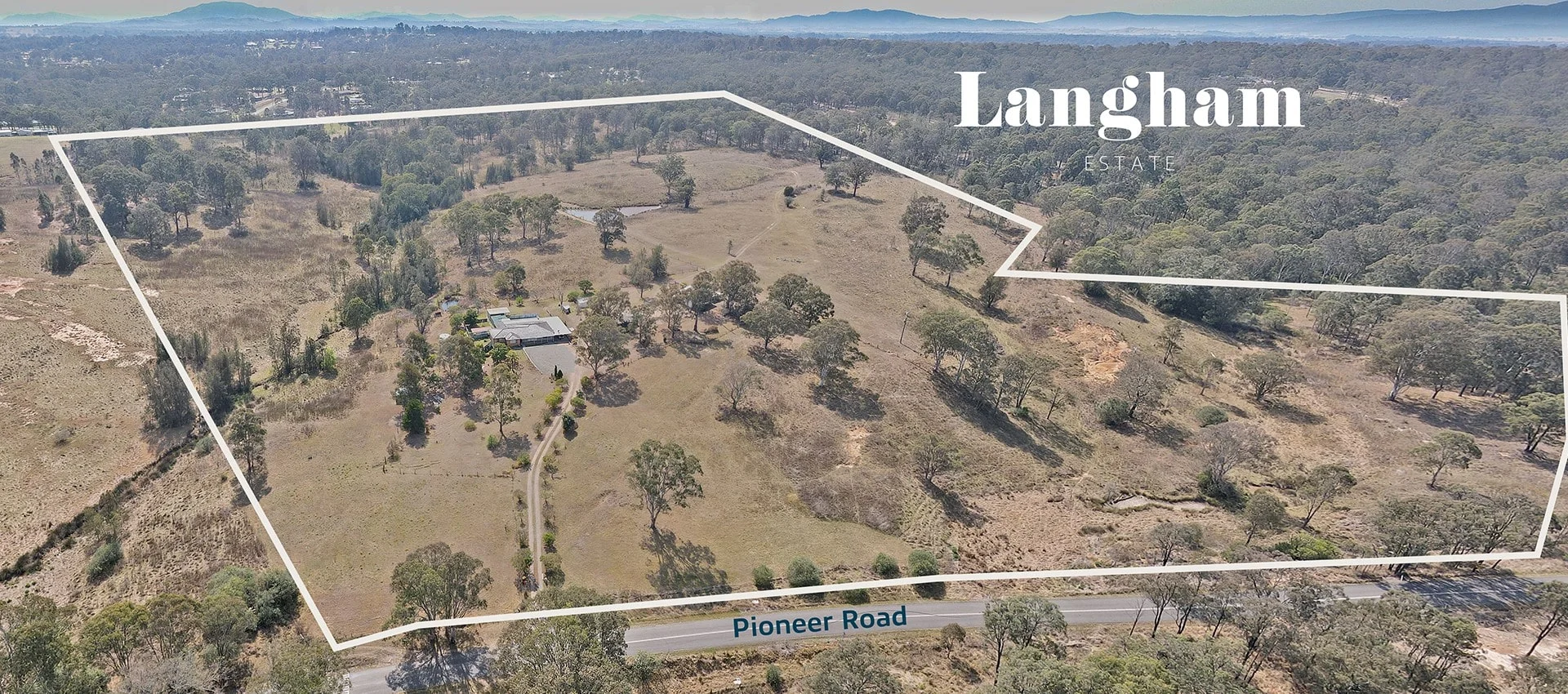estate features
An inspired place to call home
LANGHAM ESTATE
Turn-key residences
with all the hard work done for you.
A master-planned community featuring 86 ready-to-build residential lots, these house and land packages will provide first home buyers, young families and downsizers a brand new home in a scenic regional setting.
The perfect lot for the perfect home awaits at Langham Estate. A picturesque setting that embraces the rhythm of nature, it is an inspired place to connect, grow and make memories. Blocks range from 1,984m2 to 2,187m2, with each move-in-ready residence gazing out across vast green expanses.
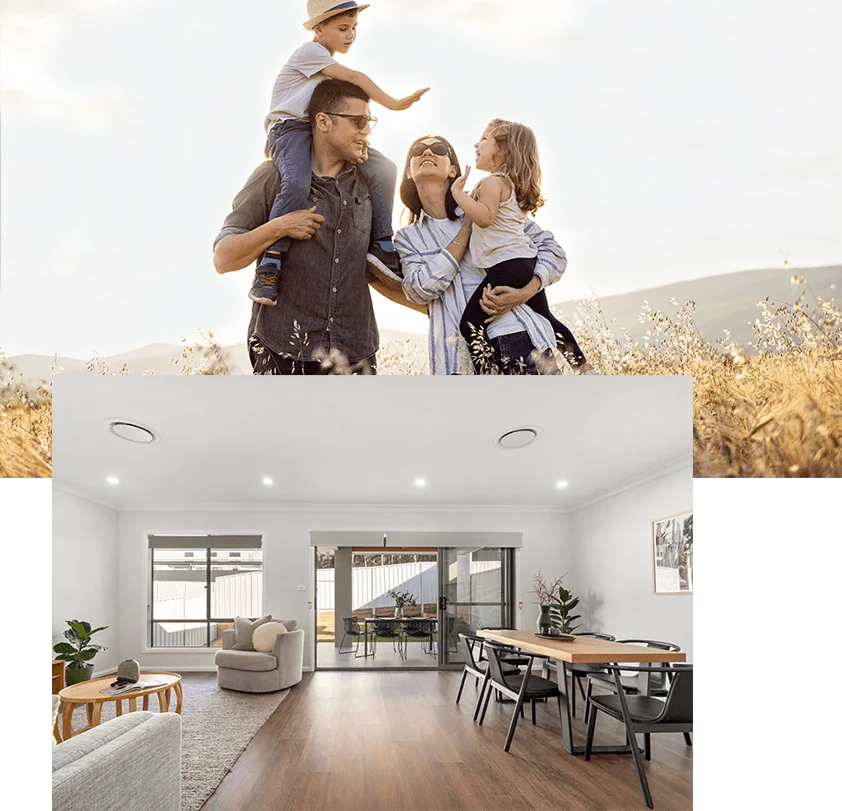
Single Storey
design options
 3
3
 2
2
 2
2
Width: 11.33m Depth: 19.92m
Ground Floor 128.0, Garage 32.5,
Porch 8.0, Alfresco 13.7
TOTAL: 182.2m2
 4
4
 2
2
 2
2
Width: 11.51m Depth: 19.94m
Ground Floor 155.9, Garage 32.6,
Porch 9.0, Alfresco 10.2
TOTAL: 207.7m2
 3
3
 2
2
 2
2
Width: 11.40m Depth: 23.20m
Ground Floor 128.2, Garage 33.2
Porch 7.8, Alfresco 10.9
TOTAL: 230.4m2
 4
4
 2
2
 2
2
Width: 11.4m Depth: 23.05m
Ground Floor 138.9, Garage 33.2
Porch 7.8, Alfresco 11.9
TOTAL: 191.8m2
 3
3
 2
2
 2
2
Width: 11.4m Depth: 23.05m
Ground Floor 127.2, Garage 33.0
Porch 4.0, Alfresco 14.0
TOTAL: 178.2m2
 3
3
 2
2
 2
2
Width: 11.4m Depth: 23.05m
Ground Floor 132.7, Garage 33.0
Porch 3.1, Alfresco 12.7
TOTAL: 181.5m2
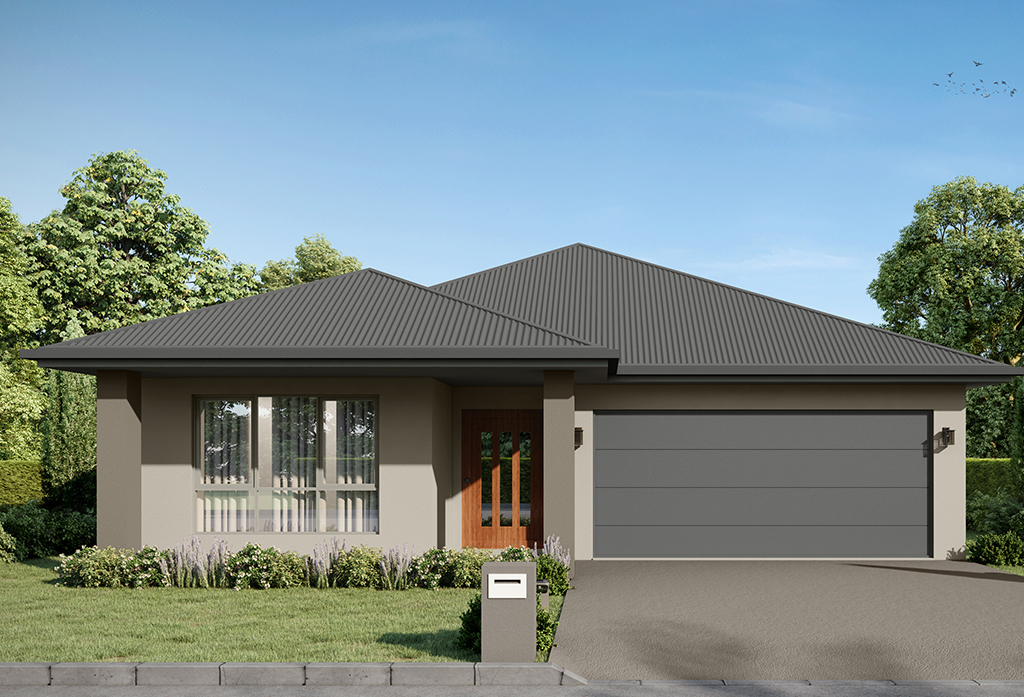
Brielle 5
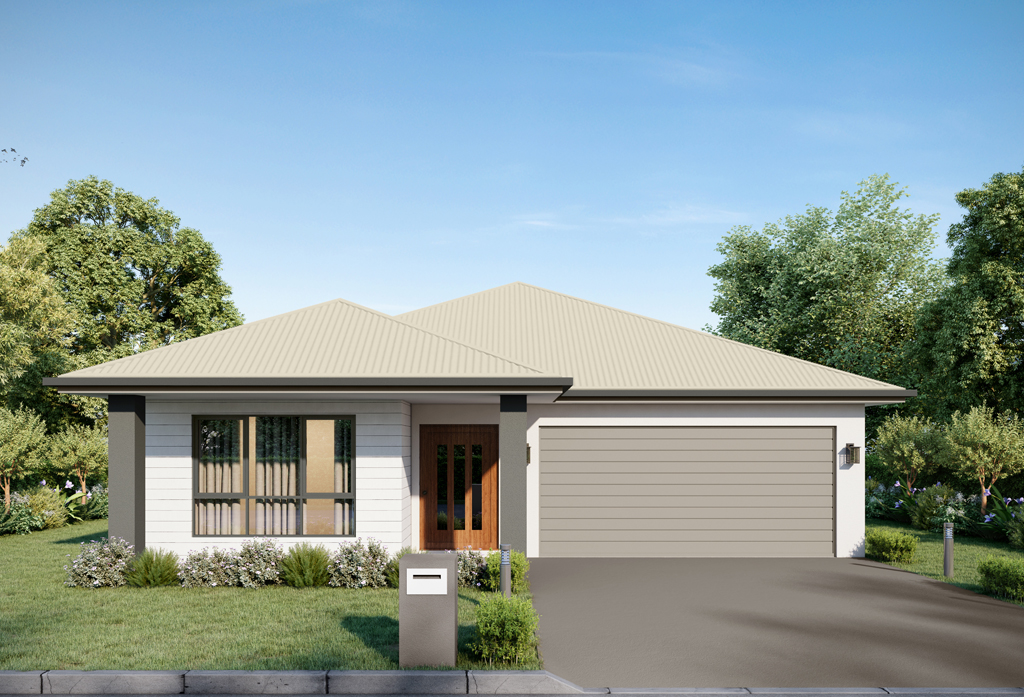
The Flynn
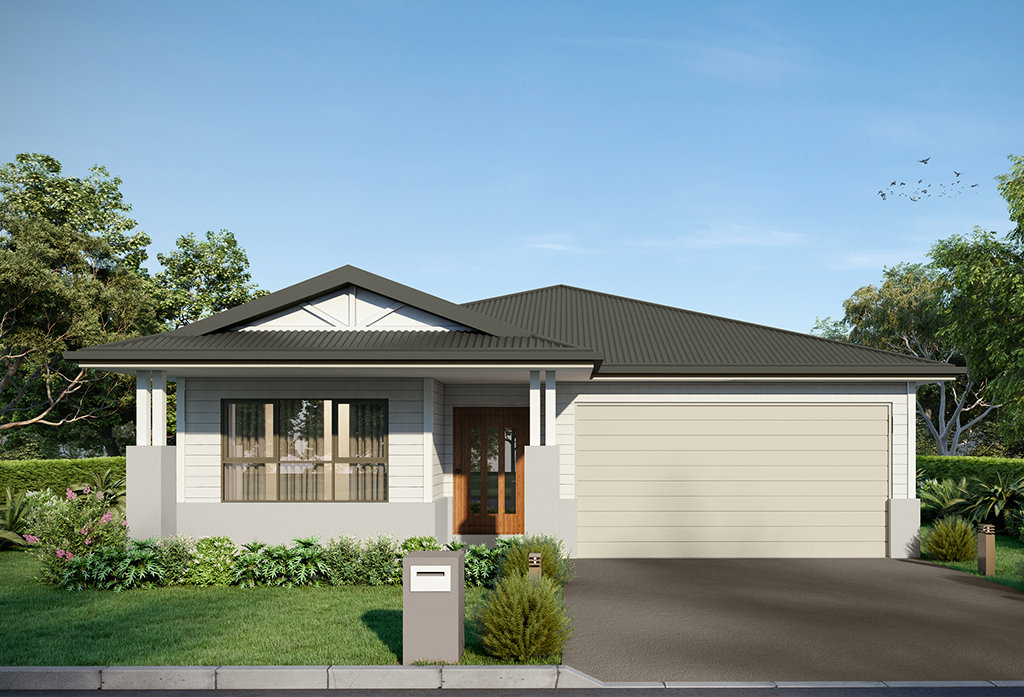
The Bettsy
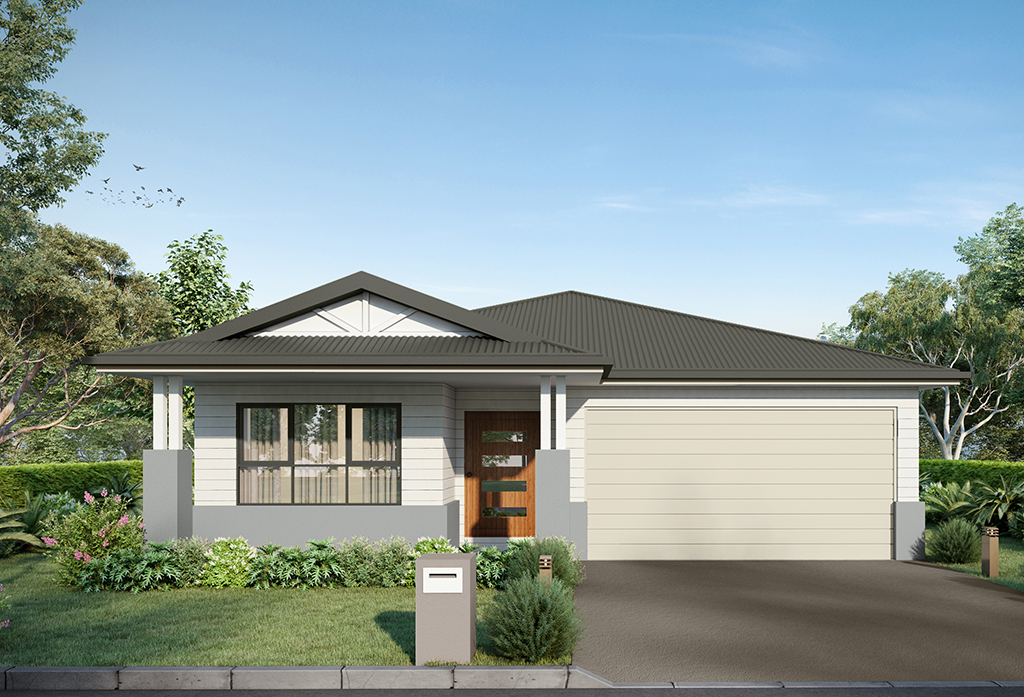
Braxcam
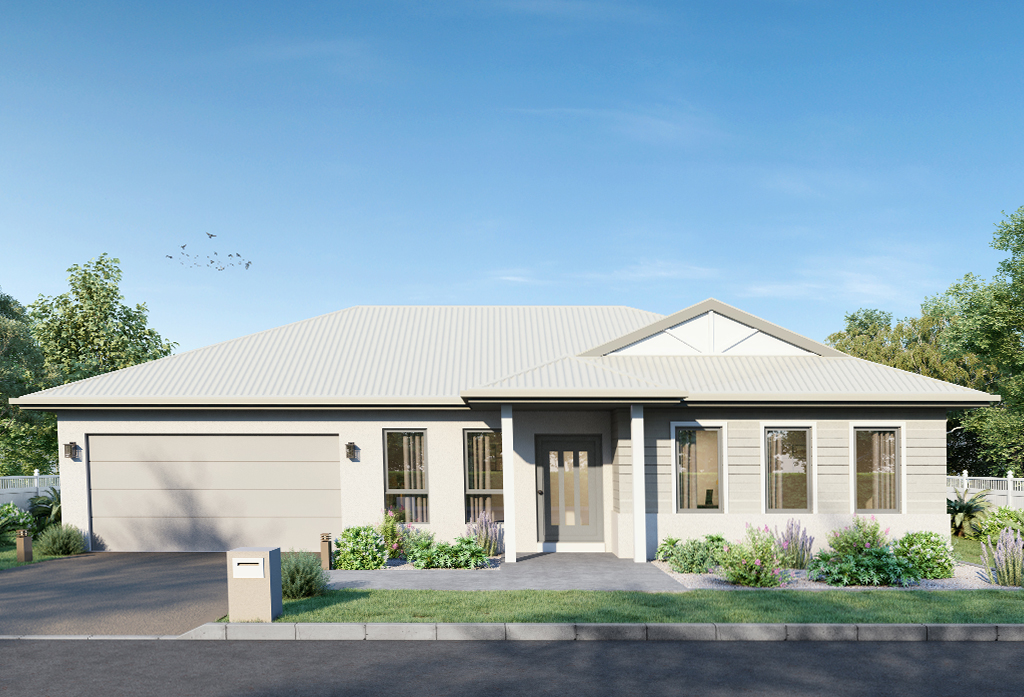
Regal
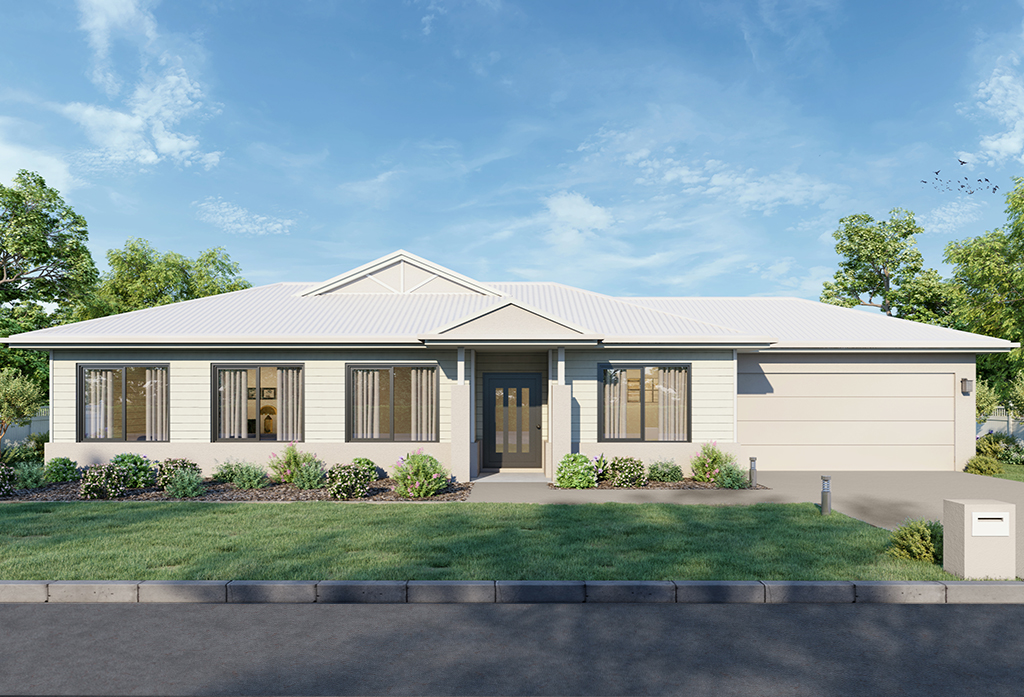
Knightly
HOUSE & LAND PACKAGES AVAILABLE
Duplex & dual living design options
Abbey
 3
3
 2
2
 1
1
 2
2
 1
1
 1
1
Width: 12.20m Depth: 21.56m
Living area 111.6, Garage 18.5, Porch 3.4, Alfresco 8.8 Granny flat 59.9, Garage 19.1
TOTAL: 231.2m2
 3
3
 2
2
 1
1
 3
3
 2
2
 1
1
Width: 14.94m Depth: 23.08m
Ground Floor 224.6, Garage 35.3, Porch 13.3,
Alfresco 18.6
TOTAL: 291.8m2
Linder 2
 3
3
 1
1
 1
1
 1
1
 1
1
 1
1
Width: 12.20m Depth: 19.65m
Ground Floor 101.1, Garage 18.4, Porch 3.3
TOTAL: 199.6m2
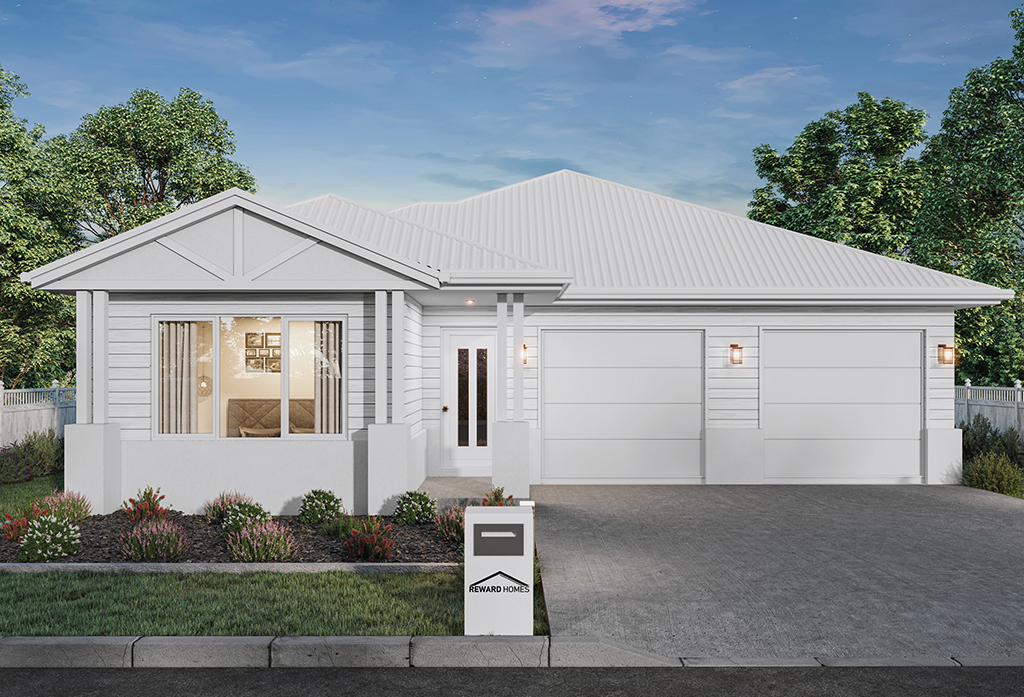
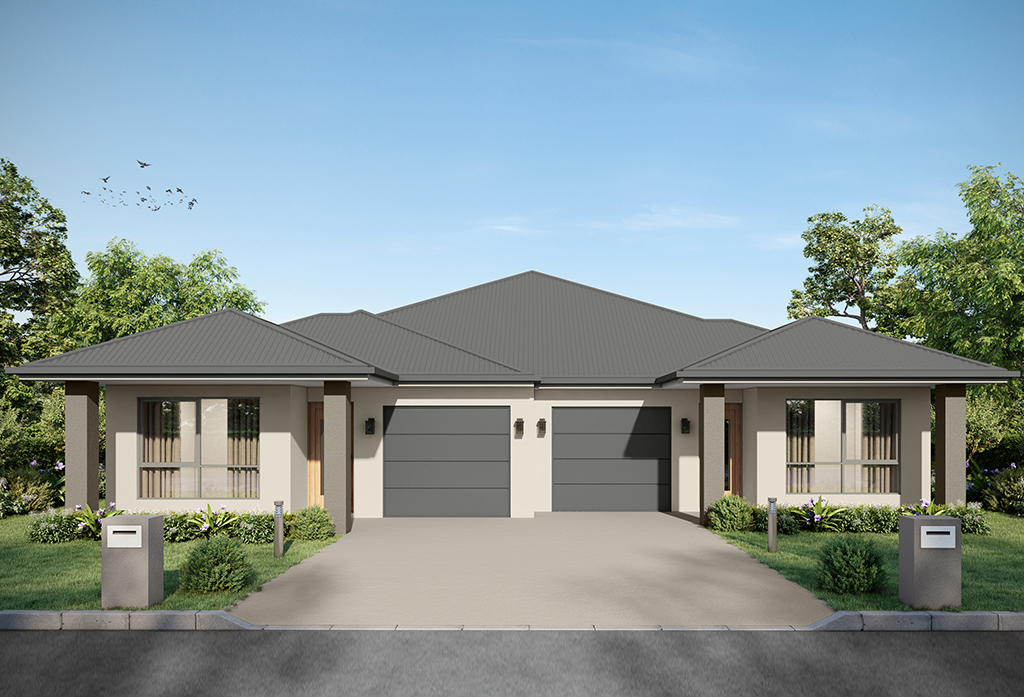
Camellia
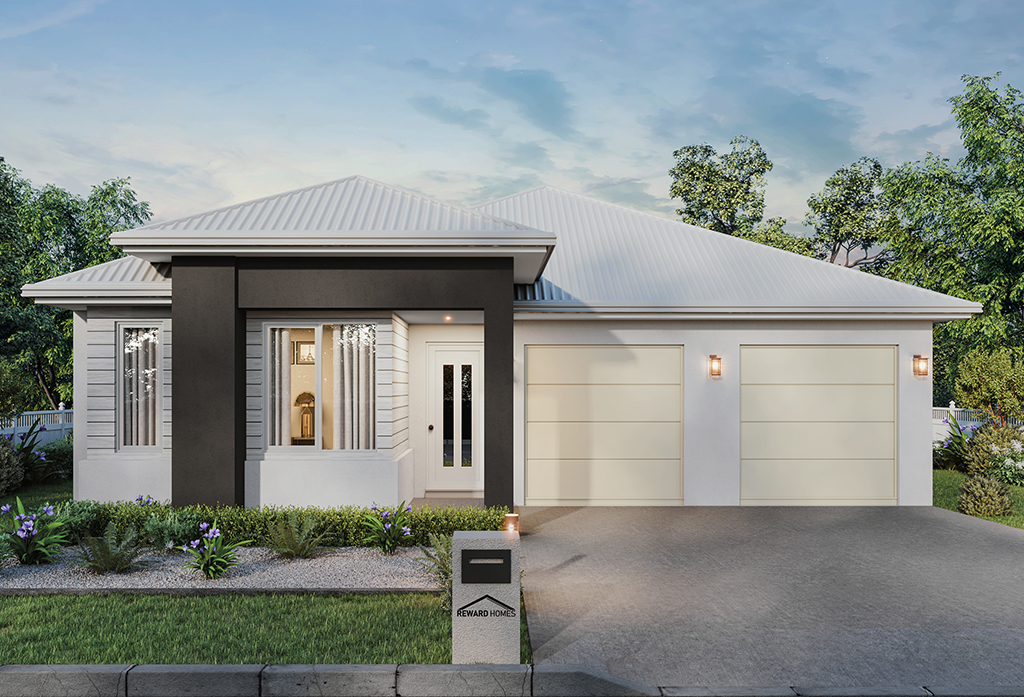
The Linder 2
BEAUTIFUL MOVE IN READY HOMES
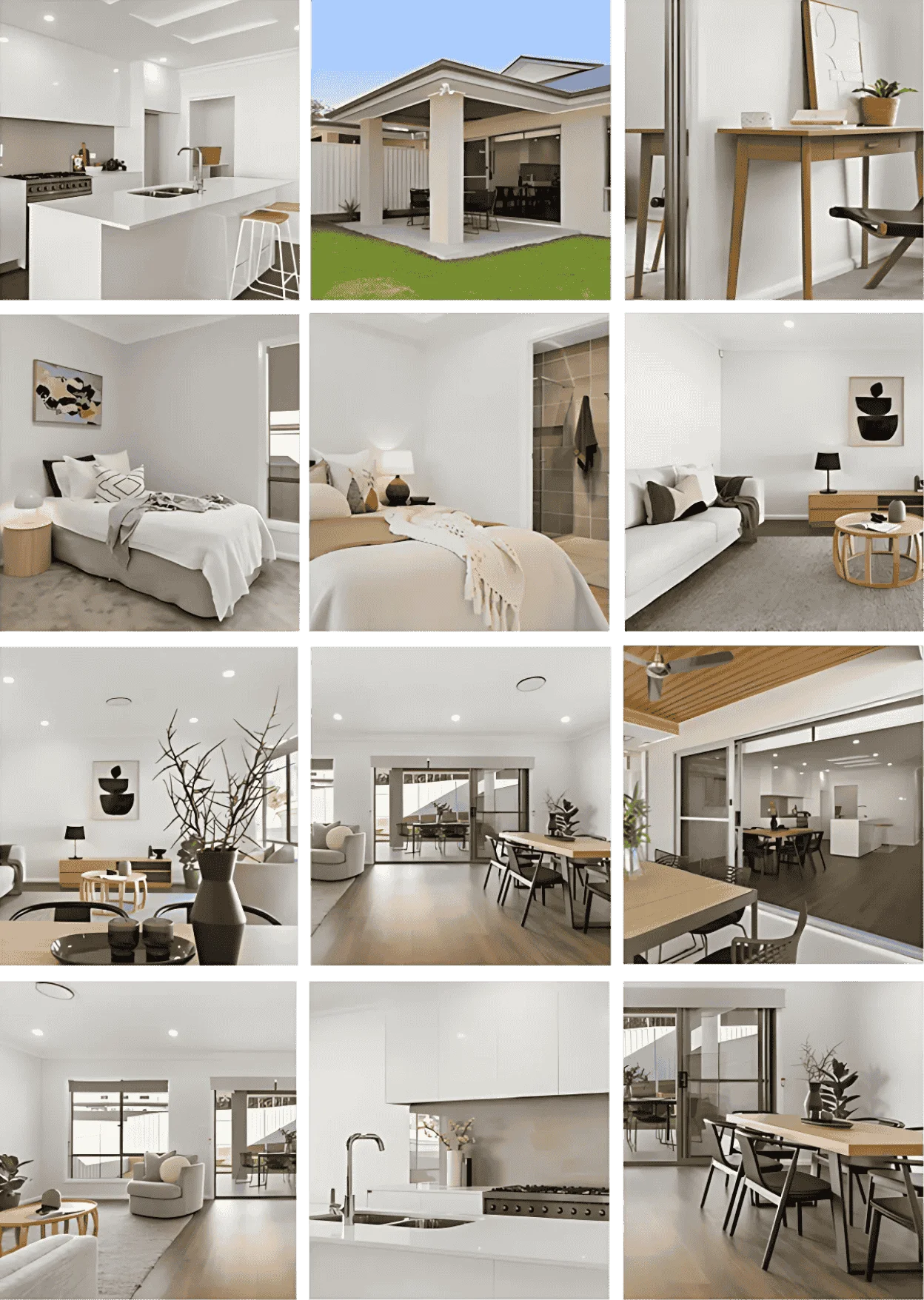
design options
Boasting a variety of designs each home promises space & style.
Contemporary interiors unite with quality finishes, including Miele appliances in the modern kitchens, while open plan living and dining zones seamlessly integrate with covered alfresco entertaining areas. Additionally, each will include a choice of three or four bedrooms, two bathrooms and the option for a media room.
Dual-key residences deliver an enticing opportunity to service multi-generational families or offset your mortgage by living in one and using the other as a savvy investment.
